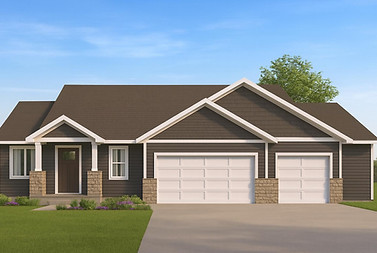
Rambler Floor Plans
Interior Standard Features
Critical Quality, Comfort & Safety Features
Interior Standard Features
-
Vaulted Ceiling in main living area
-
Poplar stained custom cabinets with 42" uppers
-
Upgraded kitchen sink and faucet
-
choice of two interior neutral paint colors
-
LVP in kitchen, bath, and entry-way
-
Solid surface bath vanity tops
-
Main Floor laundry room
-
Rough in for 3/4 bath in basement
-
Continuous fan house ventilation
-
Personal Walk throughs before closing
-
25oz carpet in living areas and bedrooms
-
90+ efficient furnace
-
40-Gallon electric water heater
-
Pex water lines
-
Arc fault & GFCI protection
-
Carbon monoxide & smoke detectors per code
-
Gas connections for appliances
-
Dryer venting to exterior
-
2 exterior faucets with shut offs
-
Floor drain in utility room
-
Poplar stained/enameled trim and doors
-
Enameled raised panel hollow-core doors
-
Garage lighting, outlets, and opener outlet
-
1/2/10 home buyers warranty (MN only)
Exterior Standard Features
Structural Quality & Durability
-
R-21 fiberglass insulation at exterior walls
-
R-49 blown insulation on house foundation
-
Thermo Tech windows
-
¾ T & G sub-flooring
-
11 Course Block Basements on Ramblers &
-
16x7 and 8x7 steel raised panel garage doors
-
18-inch floor trusses
-
2x6 Exterior Wall Construction
-
2x6 Garage Walls
-
3’ front doors
-
6’ patio door on main level
Curb Appeal & Exterior Style
-
Accent shakes on front gables
-
Aluminum soffit and fascia
-
Architectural shingles
-
Asphalt driveway
-
Cultured stone on front of garage
-
Exterior house wrap
-
Fire rock garage per code
-
Garage door opener included on the 16x7 garage
-
Ice and water protection at eves and valleys



